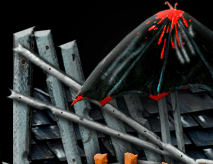 |
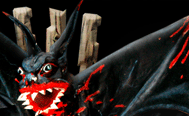 |
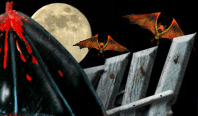 |
|||
 |
|||||
 
| 
Home > Exterior > Lobby  Read about the Lobby Barkers > As boardwalk visitors stroll along the amusement strip and gaze at the bright stuffed animals and dazzling lights, they will soon be in for a surprise as the dim-lit, dreary Haunted House lobby interferes with the sights of the otherwise joyful entertainment surrounding them. Welcome to the Haunted House lobby, an integral part of the attraction that customers will have to cross before entering the ride.  Above: A shot of the entrance and exit doors in the lobby from 1995. The Haunted House lobby, although quite different than the way it was originally designed in 1964, offers patrons a glimpse into what lies ahead; an ancestral mansion filled with gloom and doom. With the use of crooked panels and slats, obtuse shapes, and ambient lighting, the lobby really sets the mood for all visitors, and acts as an introduction to the ride that has been literally grabbing people off the boardwalk for nearly five decades. Bill Tracy, who was president of Outdoor Display Co., Inc., furnished the components of the lobby originally during the initial construction in 1964. The lobby walls, which are decorated with morbid colors and random shapes, came pre-made from Tracy’s company in 4’ X 8’ sections, along with the many decorative columns that are placed throughout the lobby. In addition to the appliqués and other décor, three old chandeliers were installed during the ride's expansion in 1988 to cast faint light onto the lobby, and flood lights were installed to supplement the lighting. EXPLORE THE LOBBYClick thumbnail to enlargeThe transition from one story to two stories changed the lobby layout dramatically from its original design. Originally, the depth of the lobby was only half of what it is today, and when customers exited the attraction, they would literally walk right out on to the boardwalk rather than walk around the back of the lobby to the exit. In addition, the exit door of the attraction was located to the far right of the lobby as opposed to immediately to the right of the entrance door as it is currently. This representation can be viewed on the original façade drawing from Outdoor Dimensional Display Co., Inc. in the archival documents. 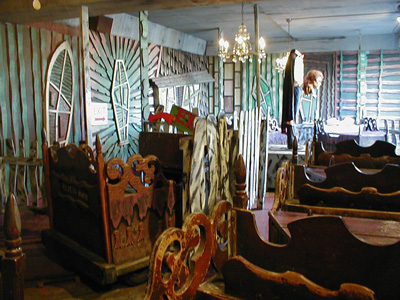 A shot of the lobby as it looked in 2000. When the addition was executed in 1988, Granville Trimper moved the location of the exit door to allow more cars to be in queue, as he added three additional Hush-Puppy cars to his fleet from Ghost Ship. Currently, all 11 cars of the fleet fit into the lobby area. The new layout of the lobby, although logical, posed a problem. Customers began getting confused on how to exit the attraction. To the enthusiasts, the exit is simple: lift the lid, step out of the car, and walk along the back wall and around to the right side of the lobby. Most of the customers, however, exit the car and try to walk back into the car queue, which is to the right instead of the left. This becomes extremely dangerous, as the possibility of injury is present due to the track, cars, etc. In the late 90’s, the management attempted to stop this problem by building a large, hinged gate that closes in front of the cars at the exit. It was anticipated that the gate, along with the large “EXIT” sign, would help ride-goers find their way back to the boards, but it is still a very large problem. Currently, a worker is designated to stand at the ride’s exit to help customers find their way on busy summer nights. This not only makes for a smoother running ride, but prevents the possibility of injury. 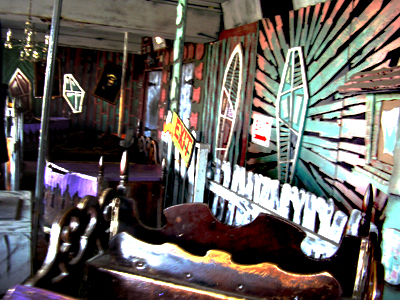 A view of the lobby looking right to left. 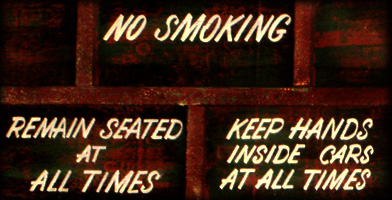
  Home | Preface | Updates | Interior | Exterior Features | Archive | Media | Visit | Store | Connect This website is in no way affiliated with Trimpers Rides & Amusements ochh.net | forum.ochh.net Sitemap | ||||